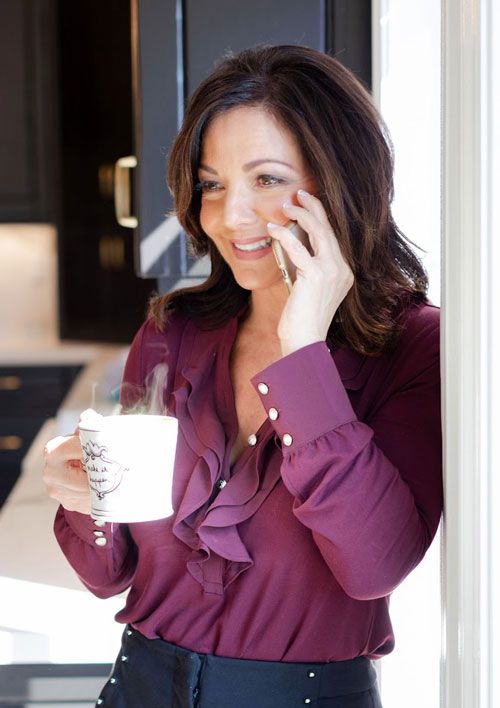32189 Dymondia Way, Temecula CA 92591 | $920,000
Listing provided courtesy of Robert Cenzer of Redfin Corporation. Last updated 2024-05-01 09:01:26.000000. Listing information © 2023 SANDICOR.
Welcome to Canvas at Sommers Bend, where comfort meets splendor in this stunning home! With a premium 4th bedroom instead of a loft, the seller has created an ideal layout for modern living. Enter to discover seamless open-concept living, where the living, dining, and kitchen areas flow together effortlessly. Cozy up by the fireplace in the living room, illuminated by recessed lighting throughout. The open kitchen boasts plenty of cabinet space, granite counters, stainless appliances, and a hood over the gas cooktop. Gather around the eat-at center island or utilize the corner pantry for all your culinary needs. Upstairs, all bedrooms and a large laundry room await. The primary bedroom is a private retreat on its own, featuring a walk-in closet, double vanity, garden tub, and step-in shower. Venture outside to the low-maintenance turf backyard, complete with a covered patio for outdoor entertaining. Ready for your personal touch, you will find additional space in the backyard that awaits your imagination. Plus, enjoy the convenience of a leased water softener system and solar system. Sommers Bend is one of Temecula’s premier planned communities blending outdoor spaces, design-driven parks, tailored experiences and unique happenings at every turn. Resort-style and lap pools satisfy the needs of all, along with an all-ages clubhouse equipped with fitness rooms, full kitchen, bar and coffee kiosk, BBQ and picnic tables, event space and event lawn. Don’t miss the sports park just down the road providing fields for various athletic endeavors! Come enjoy a life to truly savor.
More Details
0.12 Acres
2 Stories
2 Car Garage
Community Pool
Master Bedroom: 14x11
Bedroom: 13x12
Bedroom: 12x12
Bedroom: 12x11
Dining Room: 10x8
Kitchen: 10x11
Living Room: 20x18
















































